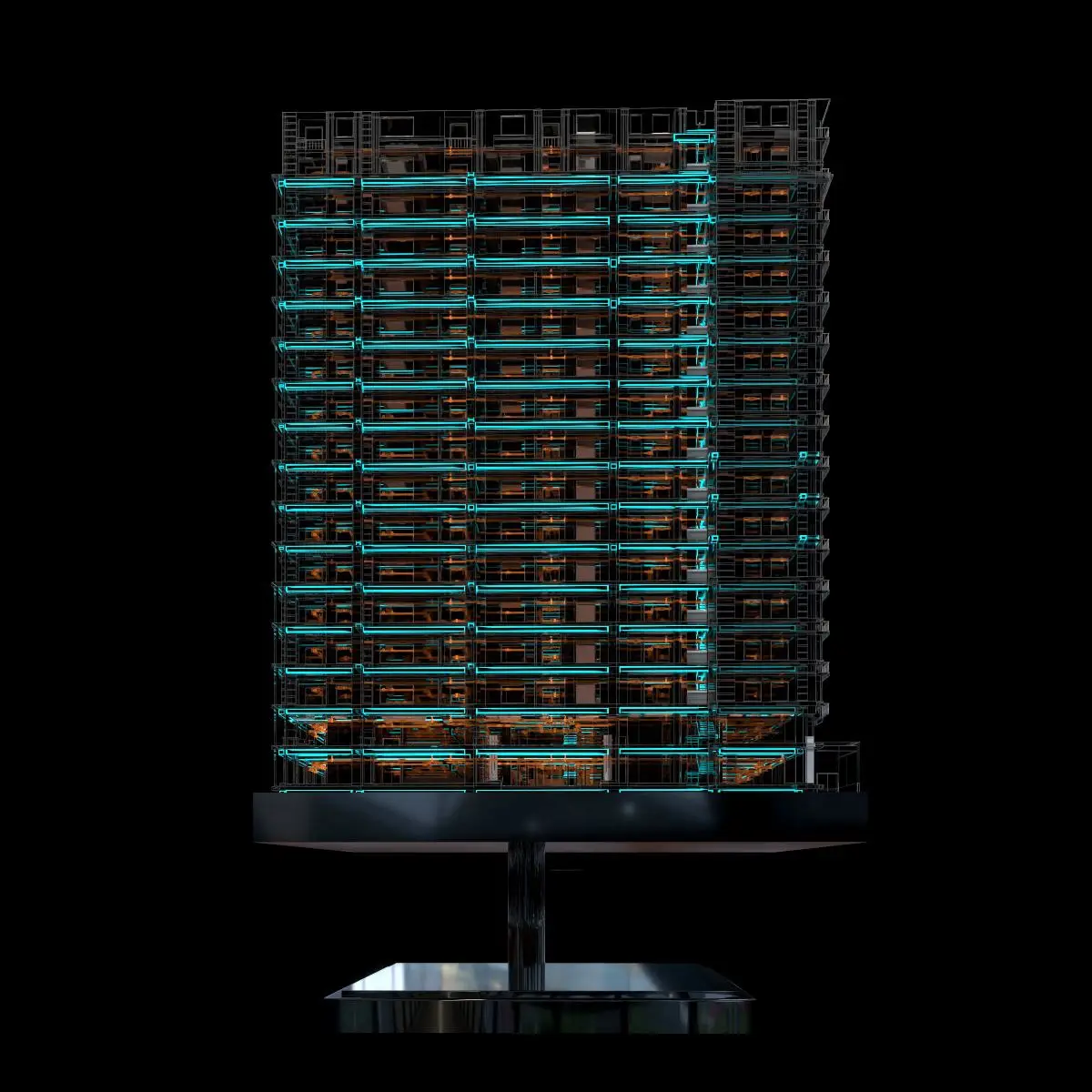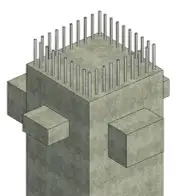Khorshid Residential Complex
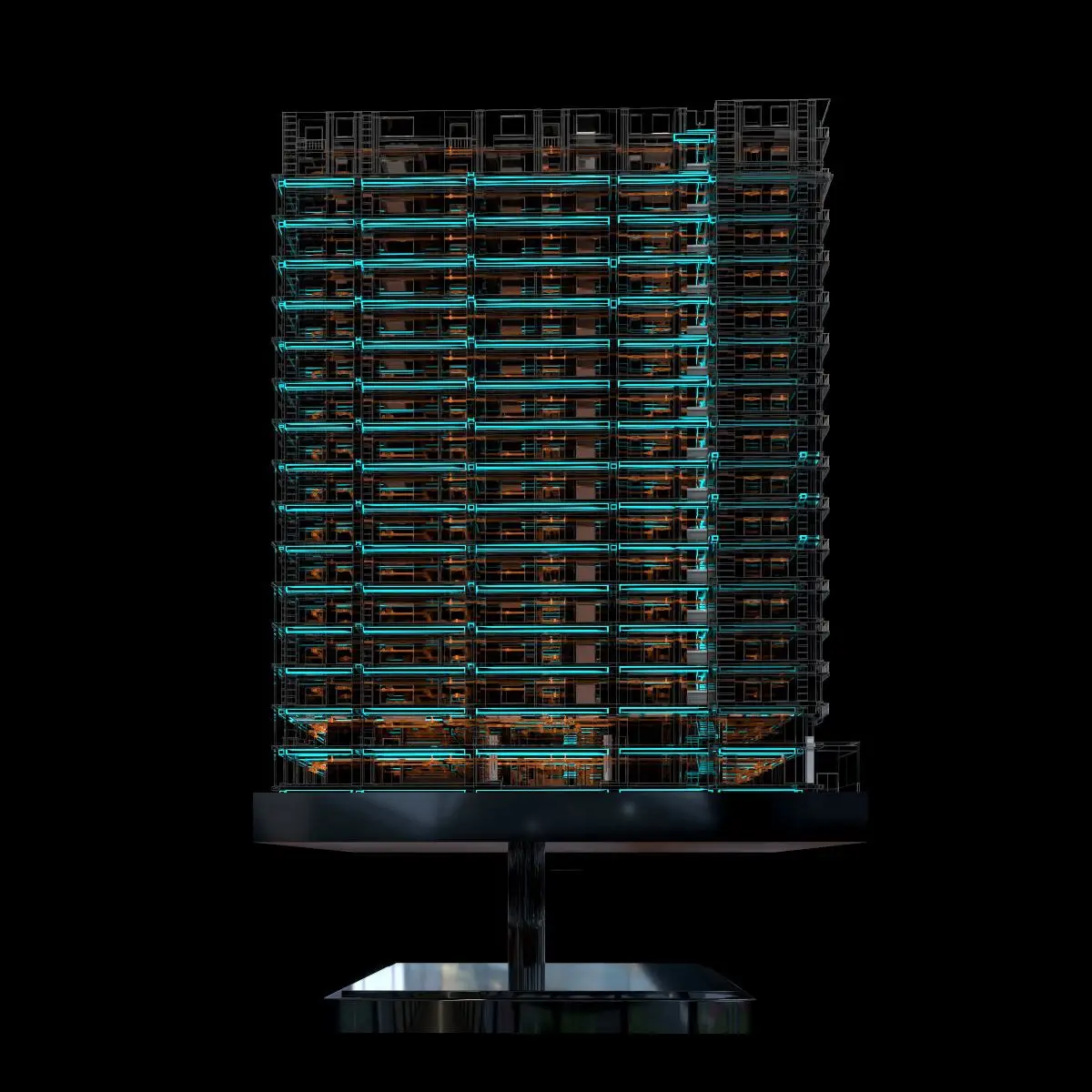
BIM Execution Plan (BEP) Development
Development of the BIM implementation plan for the project at its commencement.

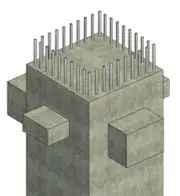
BIM-Based Project Modeling
Modeling of structural, architectural, and electrical and mechanical systems using BIM technology.
Clash Detection
Identification of all interdisciplinary conflicts within the project.
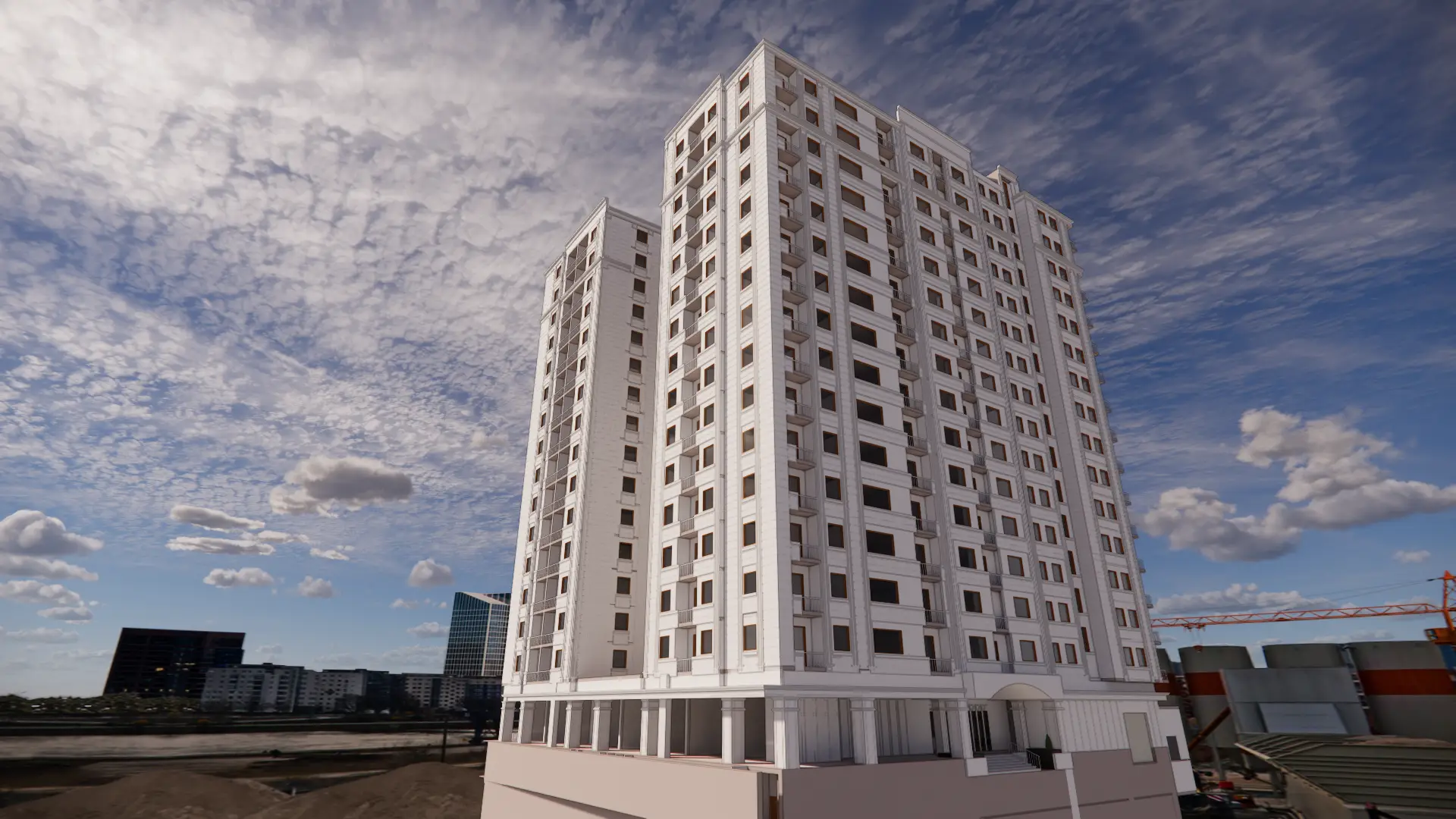

Quantity Take-Off
Accurate quantity take-offs for the project, categorized according to the specific requirements of the project management team.
BIM-Based Project Control Software Platform
Simulation of project scheduling and cost management, with online software for controlling project costs and timelines.
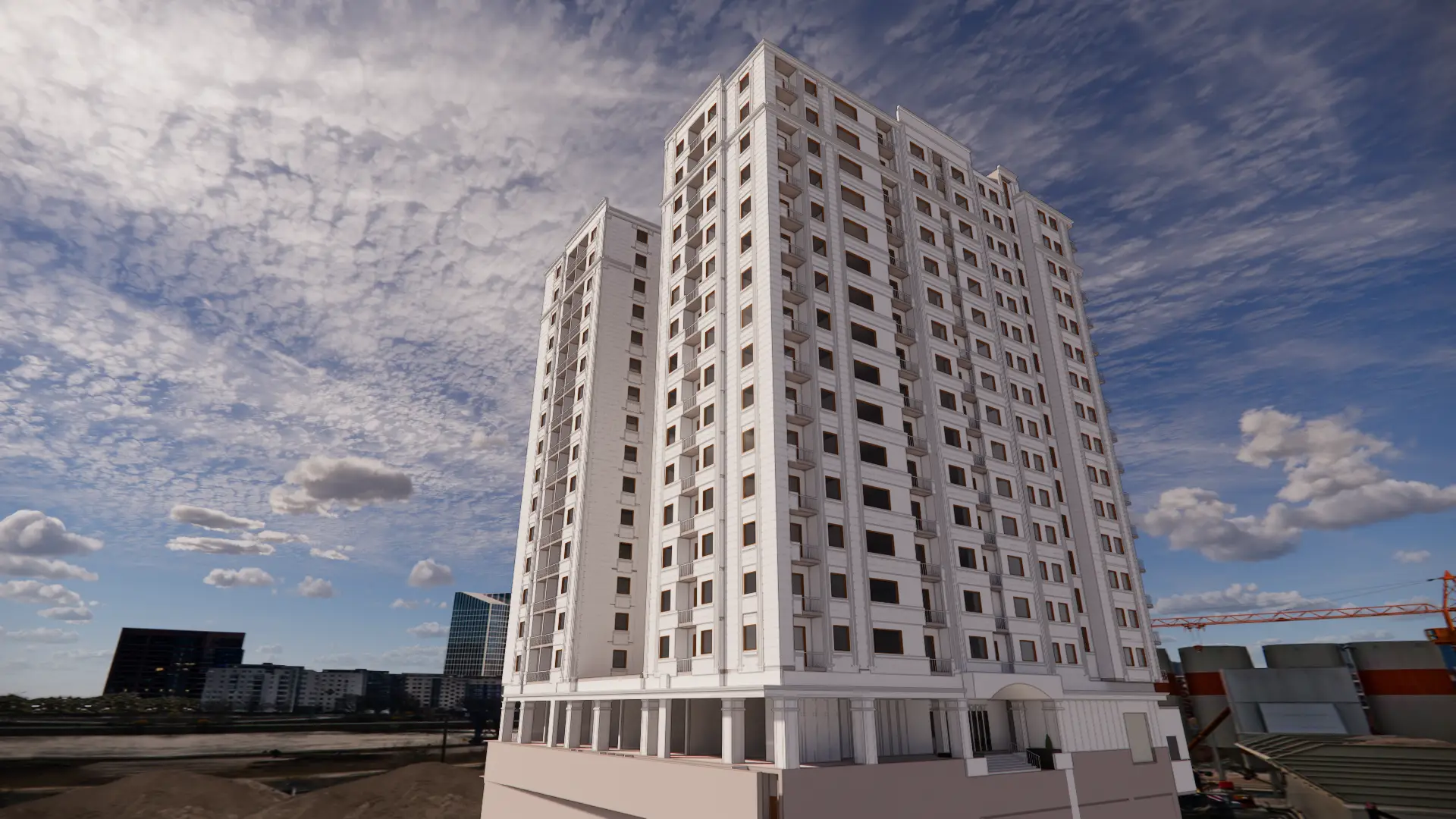

Virtual Reality Platform for Design Review
Utilization of virtual reality headsets to fully understand design plans and apply necessary changes.
Windows-Based Design Review Platform
Windows-based software for navigating the 3D model, enabling design modifications and layout adjustments.
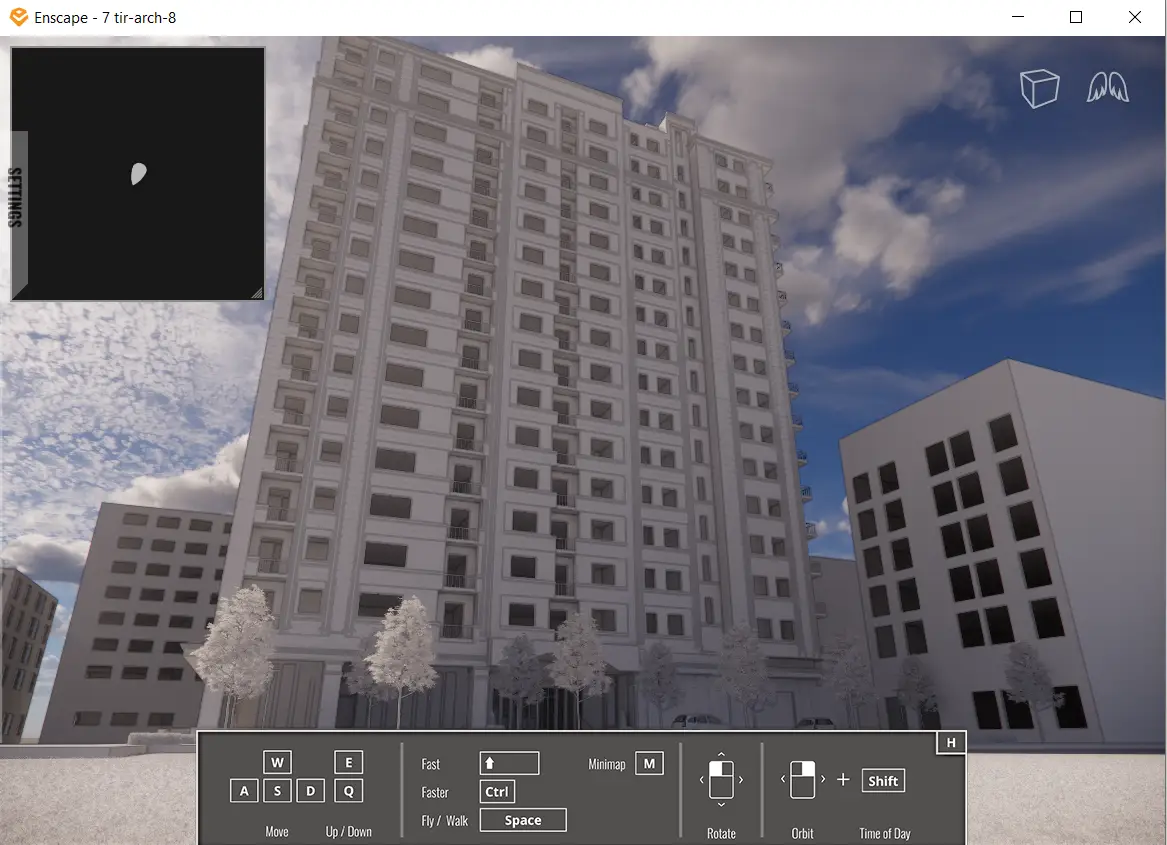

Rendering
Rendering of images from various project spaces to provide better visualization for the developer and potential buyers.


