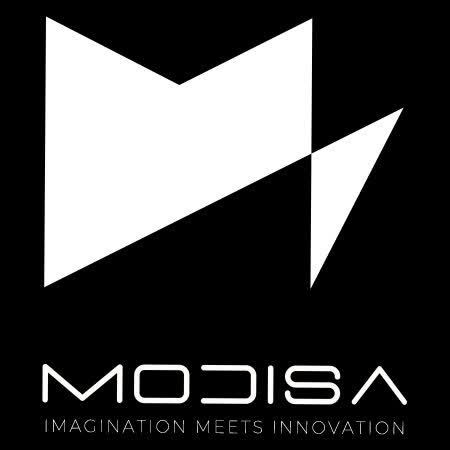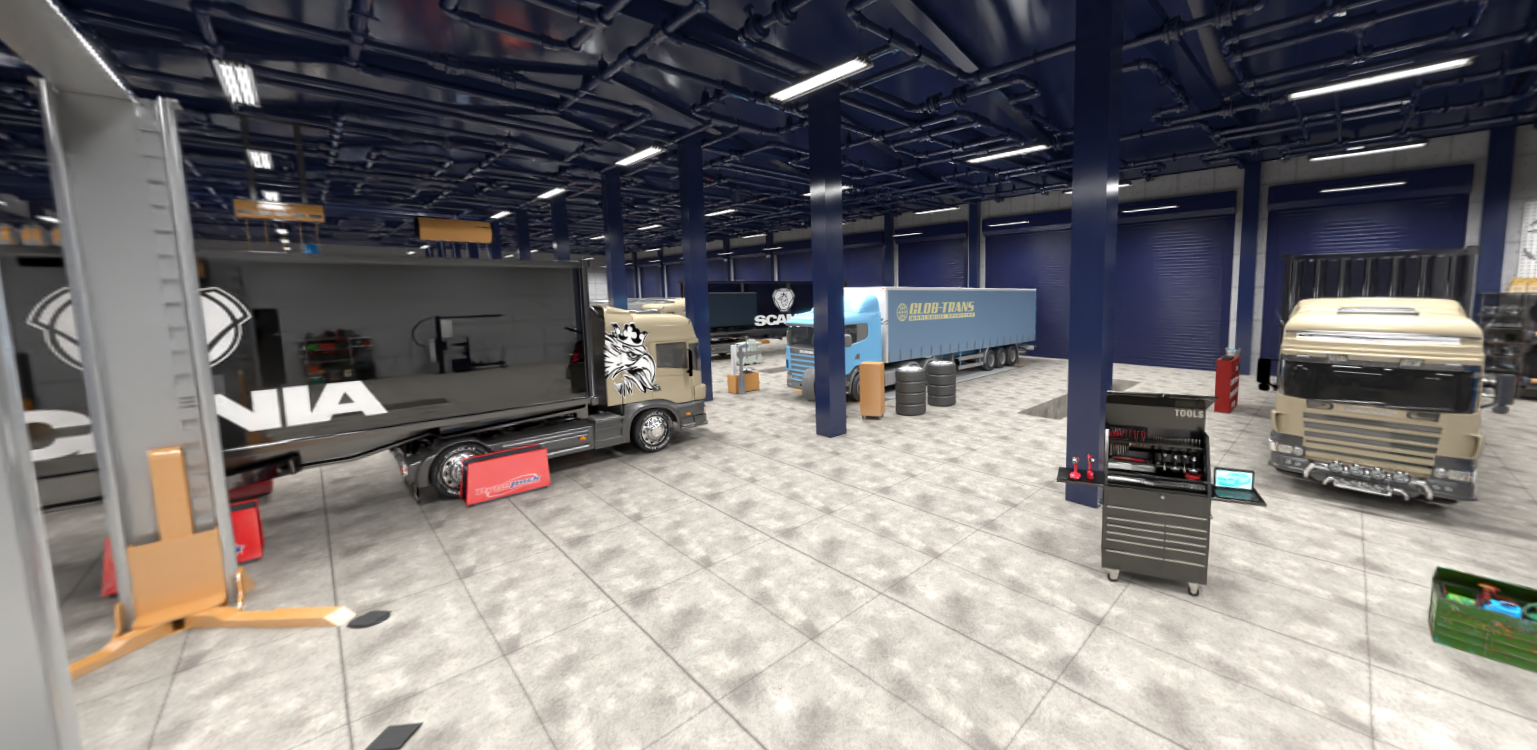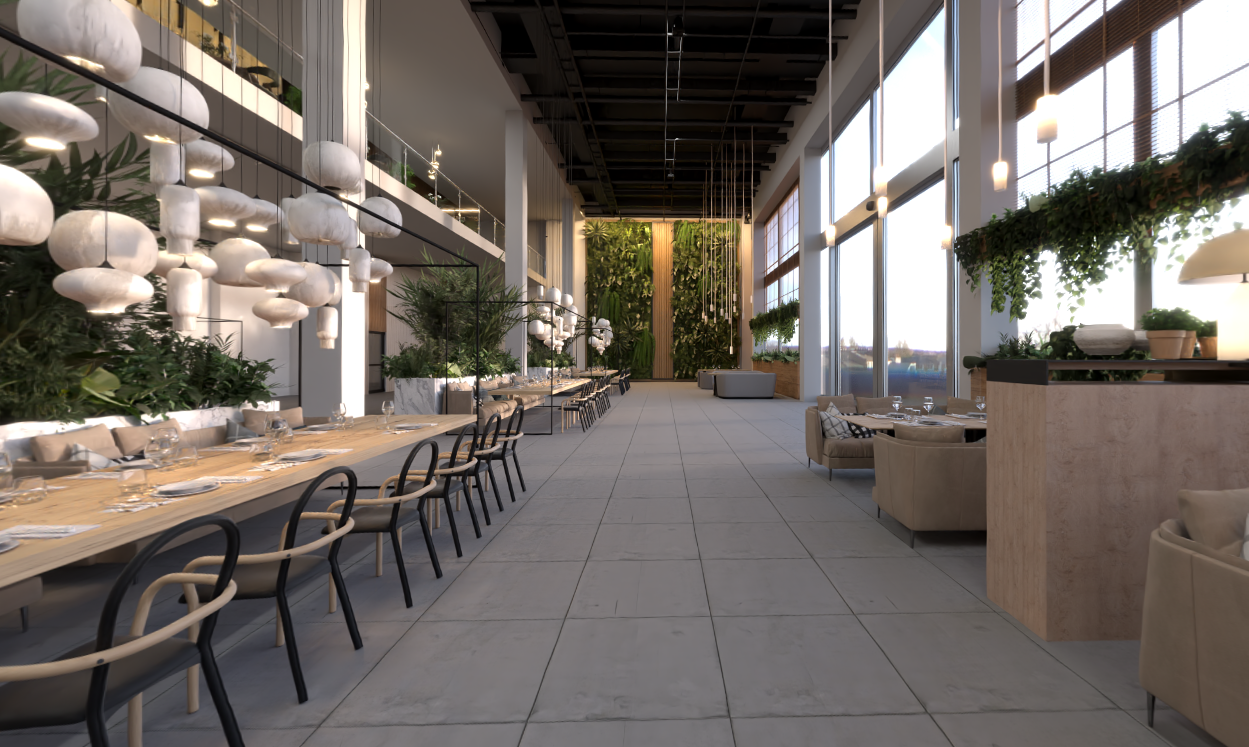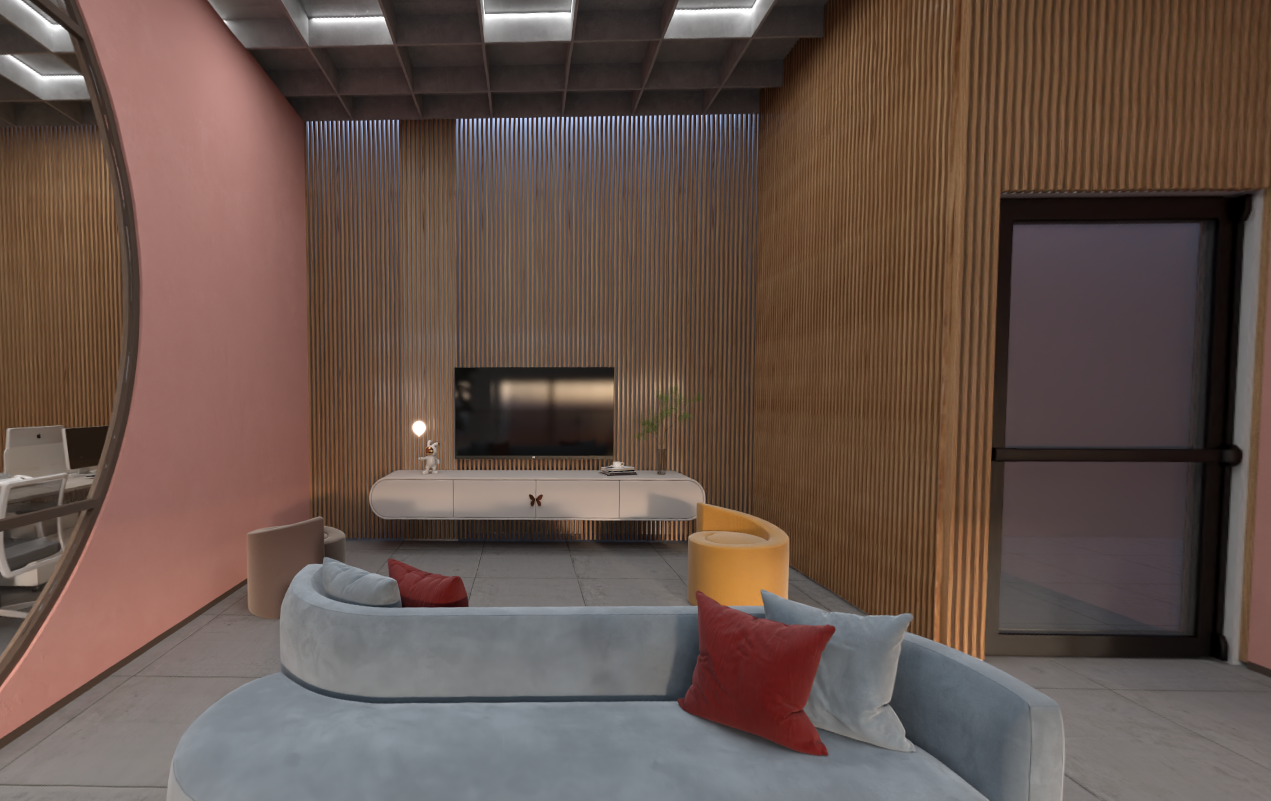مجتمع خدماتی تجاری آفتاب
کارفرما : بخش خصوصی
وضعیت : انجام شده
مساحت زیربنا : حدود 80 هزار مترمربع
کاربری : خدماتی (تعمیرگاهی) – تجاری (فودکورت، هایپرلوازم یدکی، هایپرمارکت، شوروم وسایل نقلیه سنگین، آژانس، بیمه، بانک) – اداری
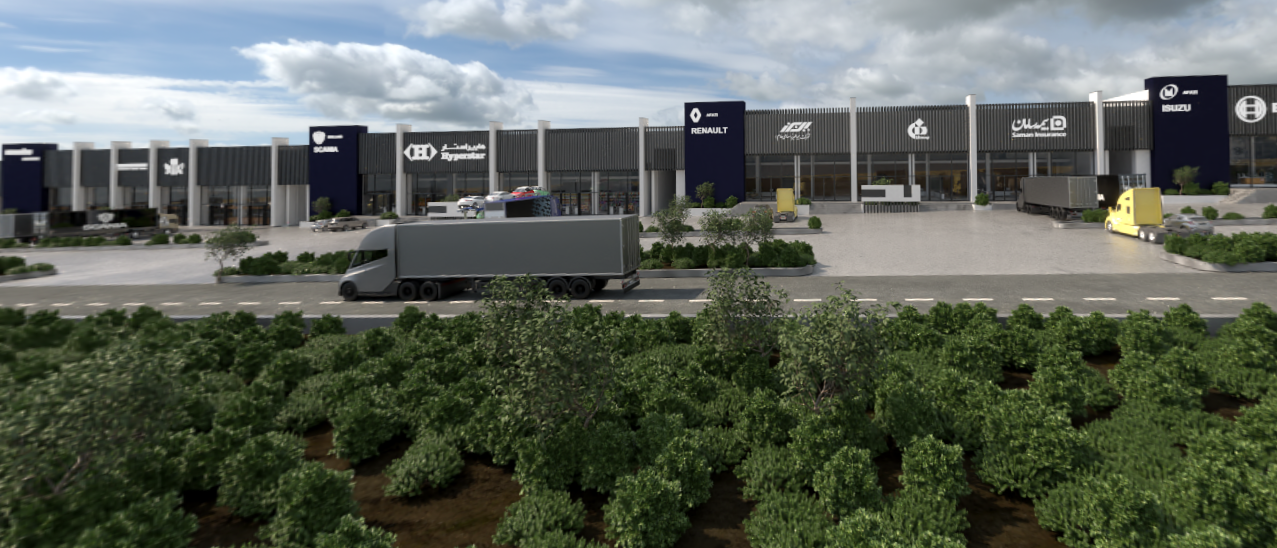
مدلسازی پروژه
مدلسازی سهبعدی پروژه به منظور استفاده در پلتفرم های مدنظر
واقعیت مجازی برای معرفی پروژه
توسعه پلتفرم واقعیت مجازی به منظور معرفی پروژه قبل از ساخت فیزیکی آن و دید بهتر کارفرما نسبت به نقشههای طراحی
ماکت دیجیتال واقعیت افزوده
ماکت دیجیتال پروژه مبتنی بر تکنولوژی واقعیت افزوده (AR) در راستای ارائه جذاب و نوین پروژه
کاتالوگ واقعیت افزوده
کاتالوگ فیزیکی به همراه نرم افزار کامل مبتنی بر واقعیت افزوده برای تسلط برفضاهای مختلف پروژه به همراه امکاناتی نظیر تورمجازی، گالری، نقشه واقعیت افزوده و انیمیشن واقعیت افزوده
پلتفرم تحت ویندوز بررسی طراحی
نرمافزار تحت ویندوز برای حرکت داخل مدل سهبعدی، تغییر در طراحی و جانماییها
انیمیشن به همراه کاراکتر و سناریو
انیمیشن با سناریو کامل و کاراکتر محور به منظور ارائه پروژه و روایت کاربری پروژه
